An Open-Air Venice Home by Sebastian Mariscal
A 22-part Dwell series extensively chronicled the home’s multiyear construction process.
Featured in our November/December 2013 issues shortly after its completion, the ebony-stained home was designed by Sebastian Mariscal for Michael Sylvester, a former content strategist at Dwell, and his wife, Tamami. Sylvester first learned of Mariscal’s work during his time at the magazine, and he eventually commissioned the architect and self-narrated the entire construction process in an epic 22-part construction diary for Dwell.com.
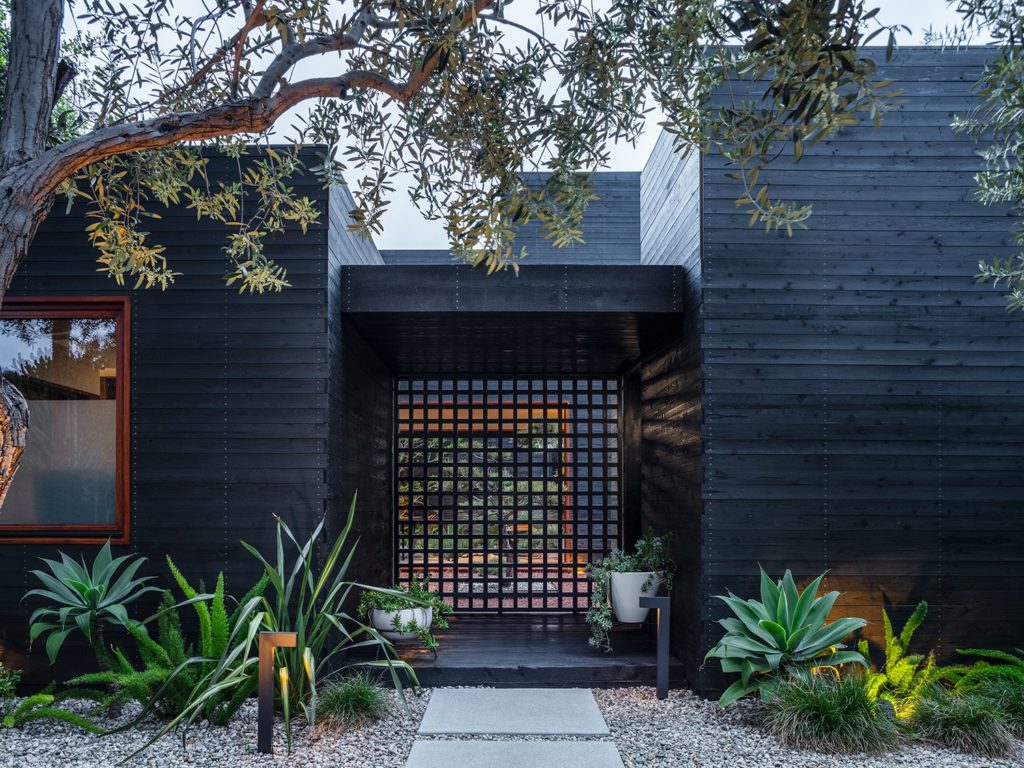
A screen divides an entry porch from the first of several private courtyards and outdoor areas. The home is clad in ebony-stained cedar siding, which contrasts with mahogany casework.
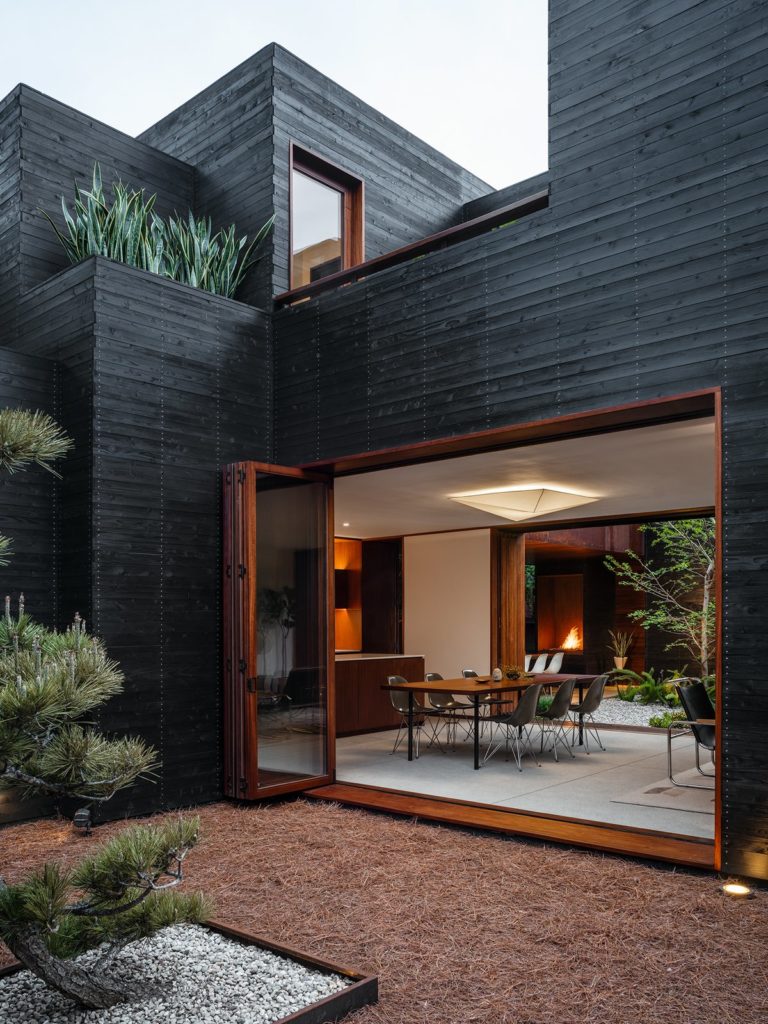
The entryway opens into a courtyard overlooking the main living pavilion. Throughout the home, interior spaces flow with multiple outdoor areas via folding and sliding glass doors.
The home is designed as a compound of structures connected by formal outdoor spaces—each room comes with its own deck, patio, roof garden, or courtyard. « In the design phase, I was pushing Sebastian to enlarge some of the rooms, » explains Sylvester in the 2013 magazine article. « He disagreed, and now that the house is finished and we’re experiencing the spaces, I understand why. All of Sebastian’s rooms are very intimately scaled, but the rooms feel huge because they open onto outdoor rooms. »
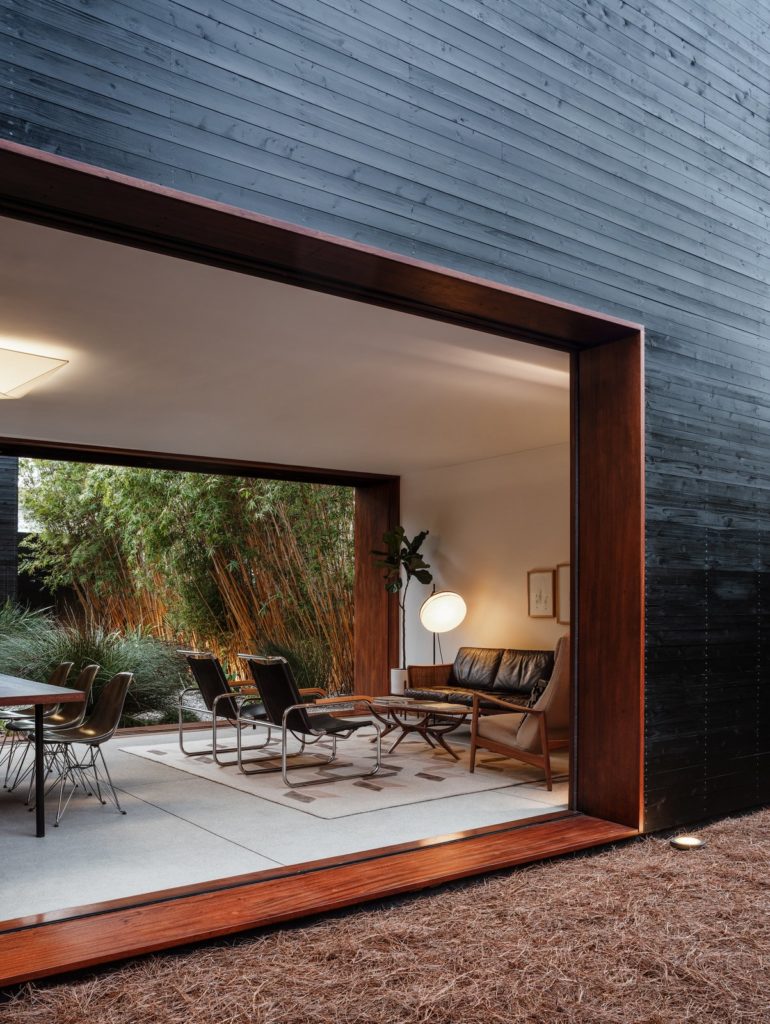
The living area is bordered on two sides by separate courtyards.
One of the forces that drove the original design was Sylvester and Mariscal’s desire to save several existing trees, including a magnificent California live oak and a 40-foot-tall pine tree. « When I first visited the site, I was moved by how the trees in the front were creating a special silence of green within the eclectic neighborhood of Venice, » says Mariscal. « The first thing that came to my mind was that I must preserve the same view, meaning my design cannot be seen from the street—only trees, only green. »
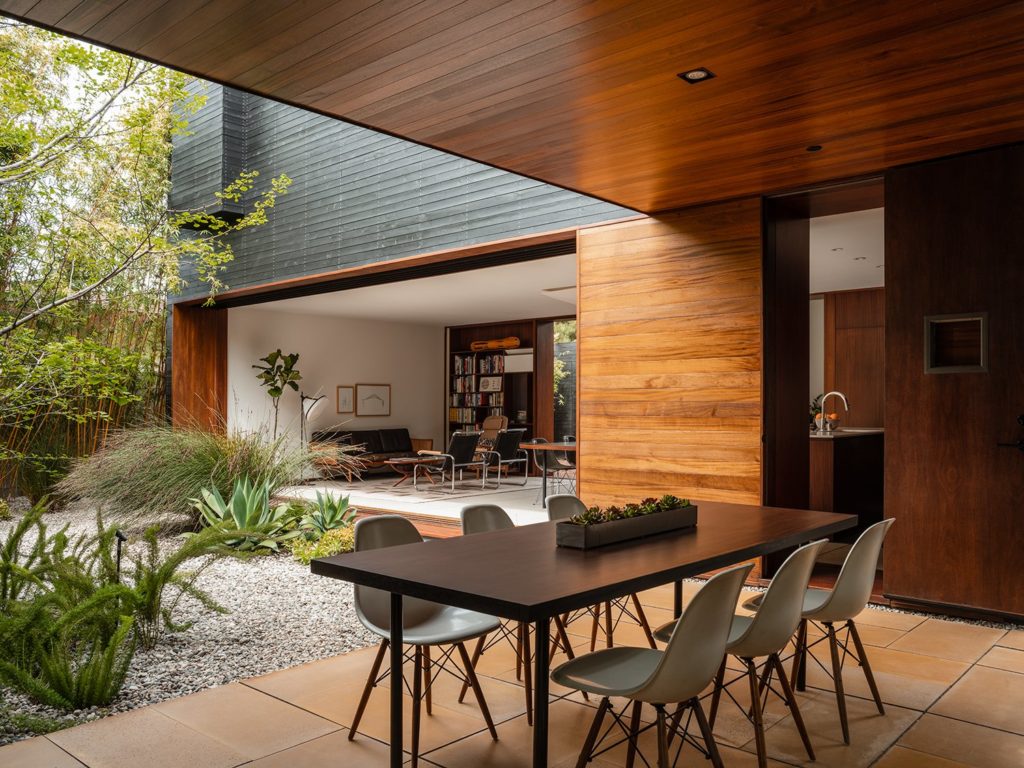
Today, a California live oak blocks a view from the street, and a massive pine sits in the front courtyard—in addition to a Japanese maple, bamboo, and other specimens. Here is a look into the second courtyard and a covered patio off the kitchen.
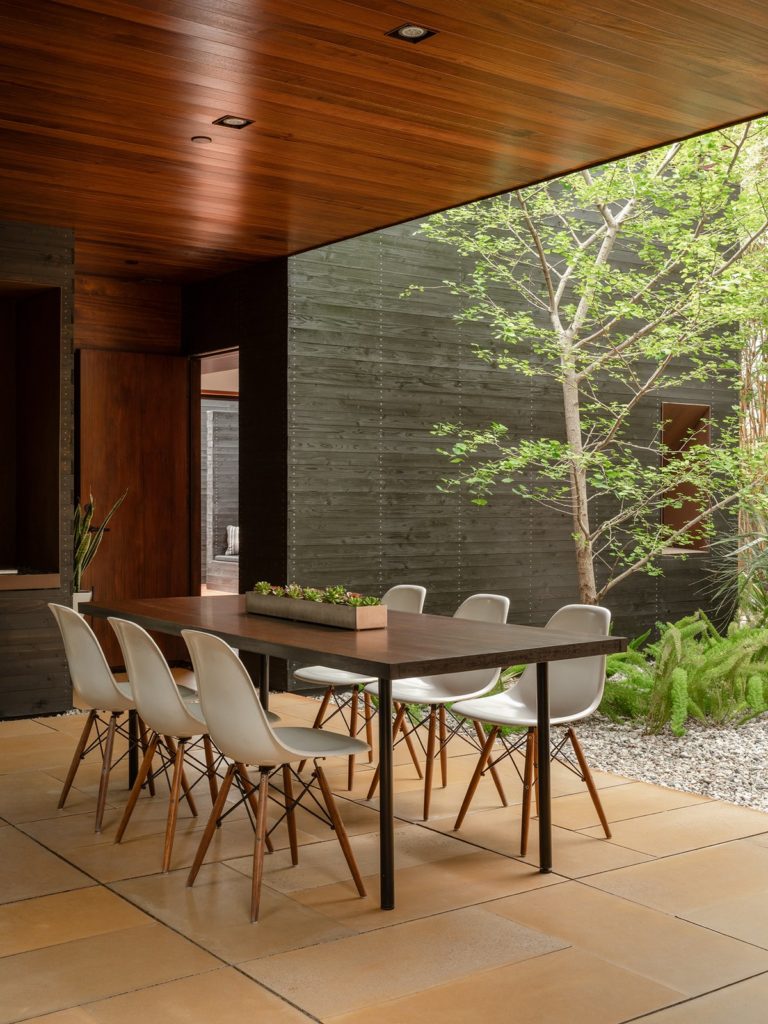
A covered dining area marks the end of the communal areas, with a door leading to the master bedroom.
« Mariscal is an auteur, » comments Sylvester. « That’s reflected at all scales, from the whole scale of the property down to minute details: the cabinetry, the joinery, small windows onto gardens. Things we take delight in discovering were all part of his vision from the beginning. I think this is a testament to the scope of his talent. »
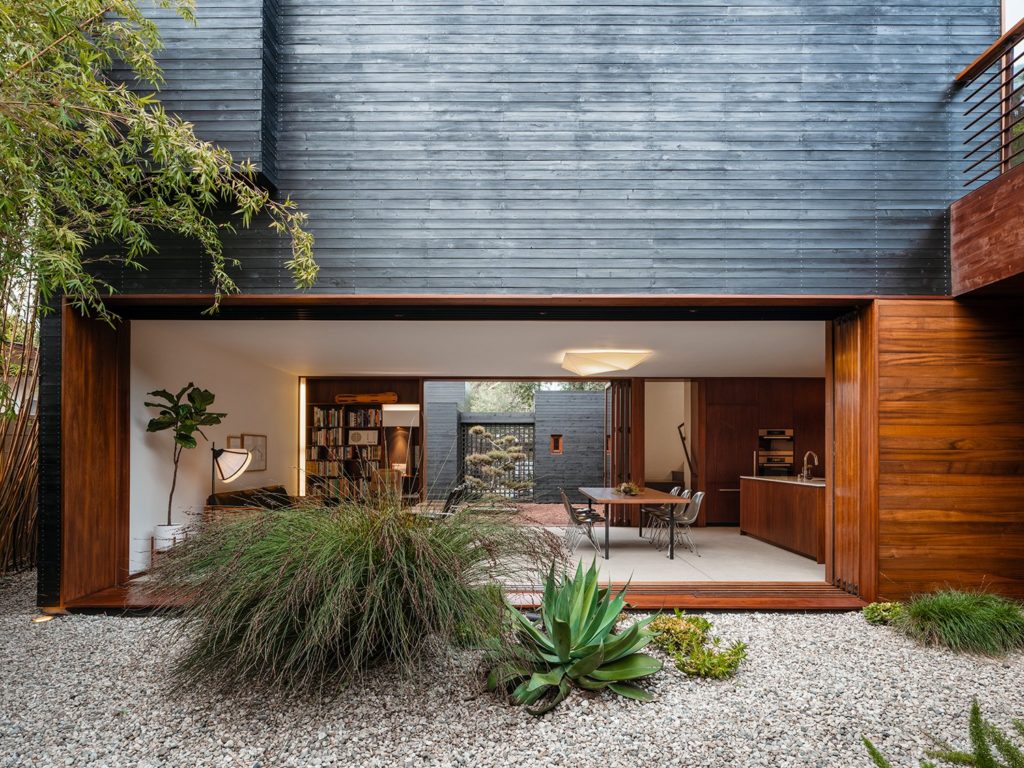
Thick custom casework surrounds a set of solid mahogany lift-and-slide pocket doors.
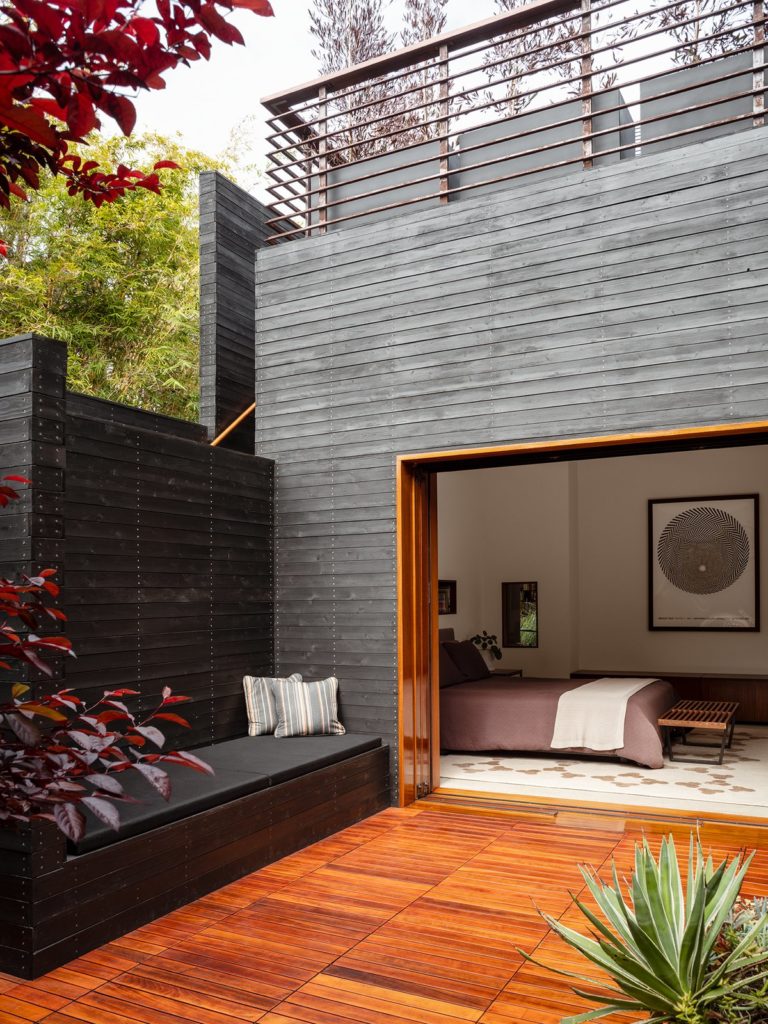
A private deck sits just off the master bedroom.
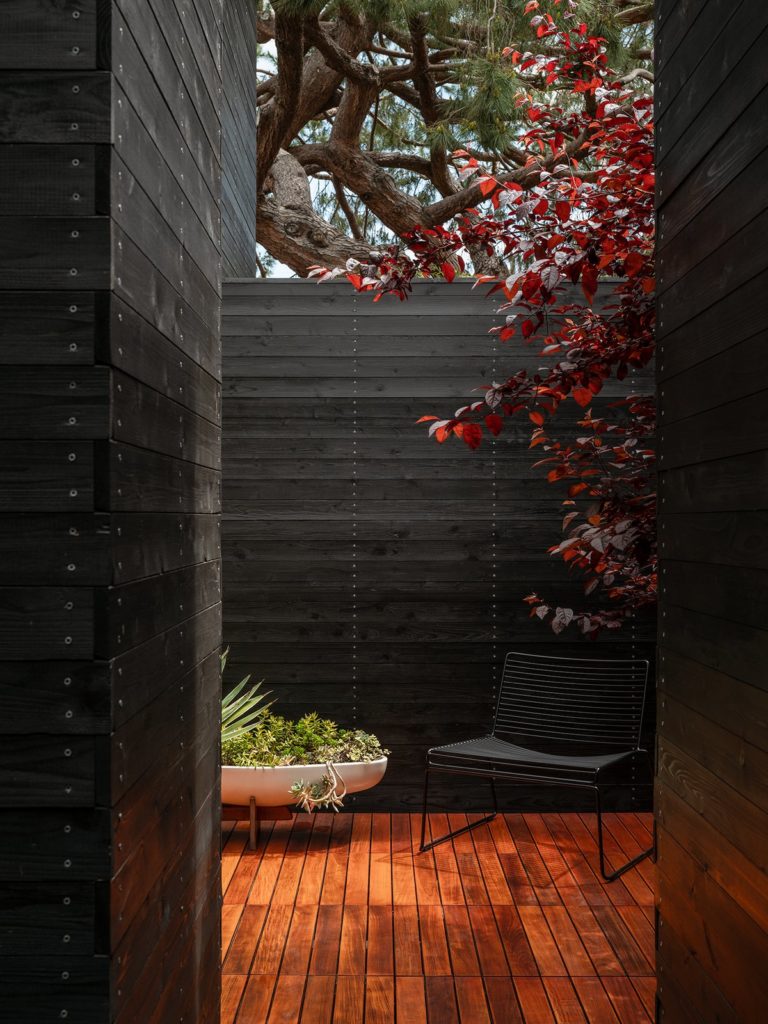
Another view of the master bath courtyard, which is lined with Eco Arbor Designs deck tiles and features a ceramic Peanut planter by John Follis for Architectural Pottery from Vessel.
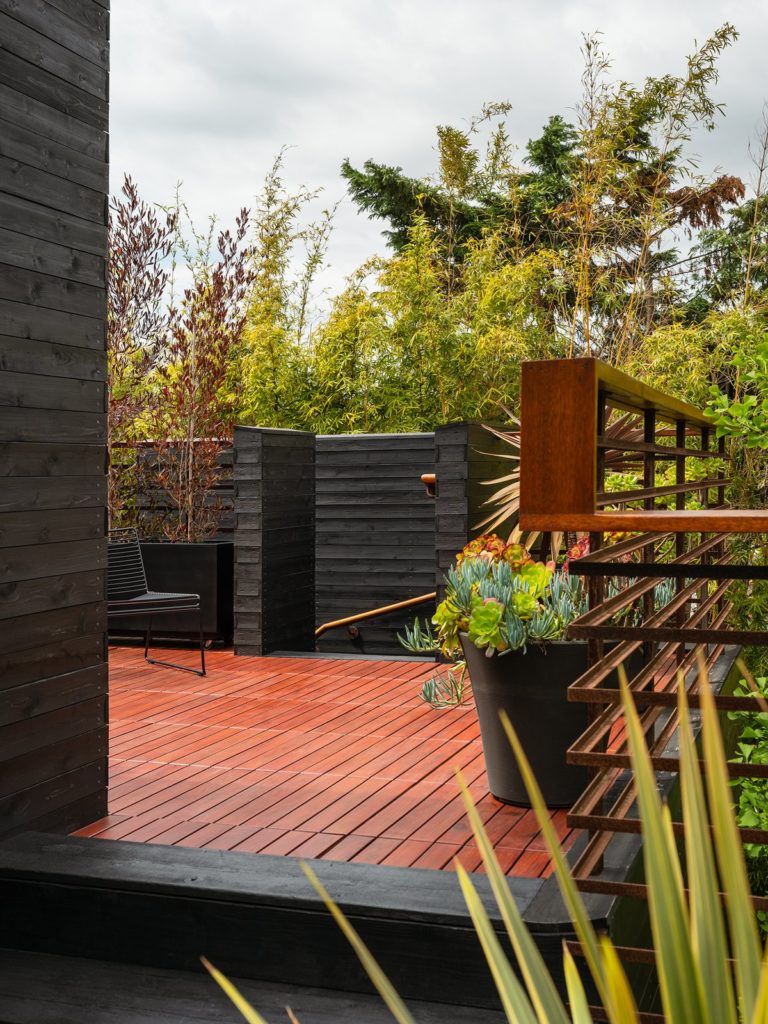
Stairs lead up to a rooftop deck that adjoins a media space and two guest bedrooms. « We wanted to have this idea that you can be in your own private space, integrated with nature, and you don’t know that someone else is in a room next to you or around the corner, » Sylvester says.
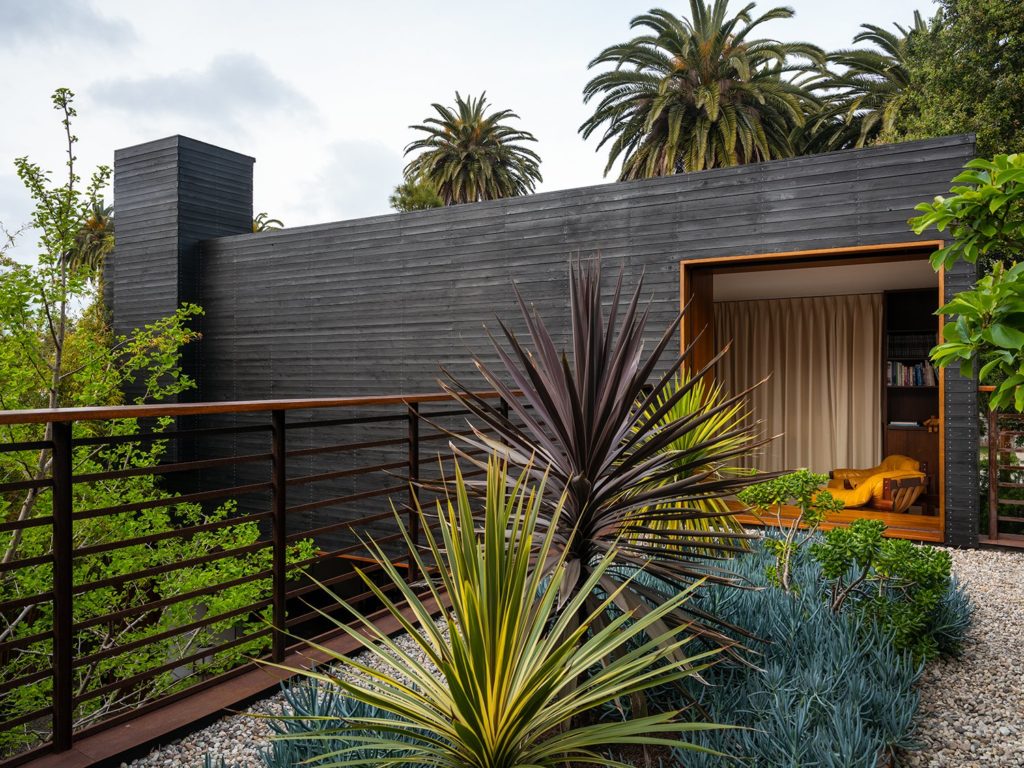
A view from the rooftop garden into one of the guest bedrooms.
https://www.dwell.com/article/venice-house-sebastian-mariscal-eab0ad6e
Project Credits:
Architecture: Sebastian Mariscal Studio / @sebastian_mariscal_studio
Photos: Lance Gerber